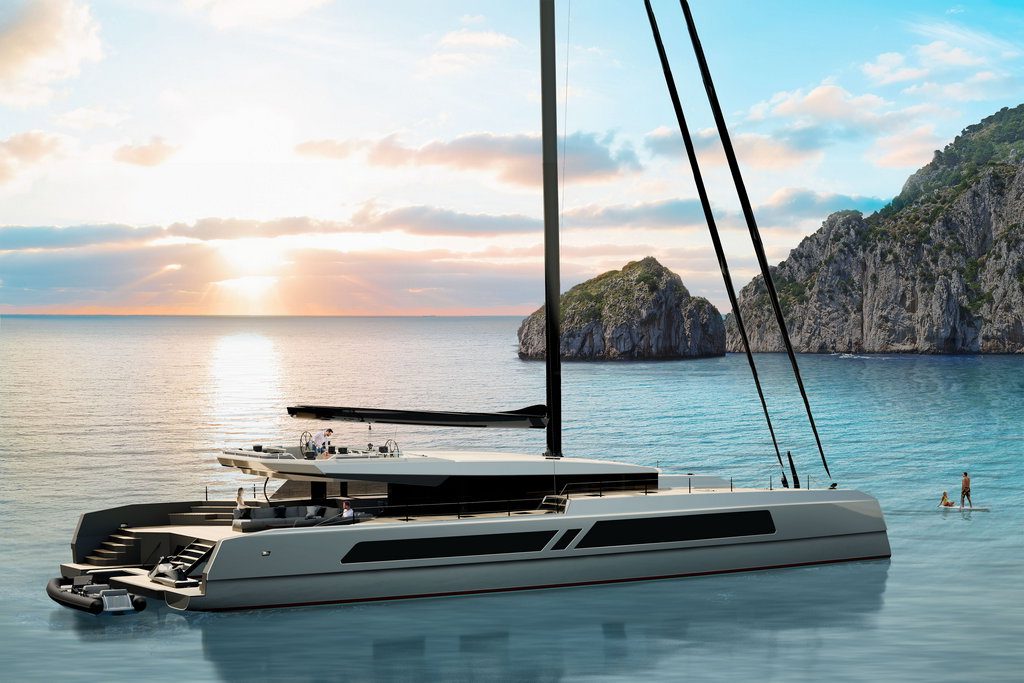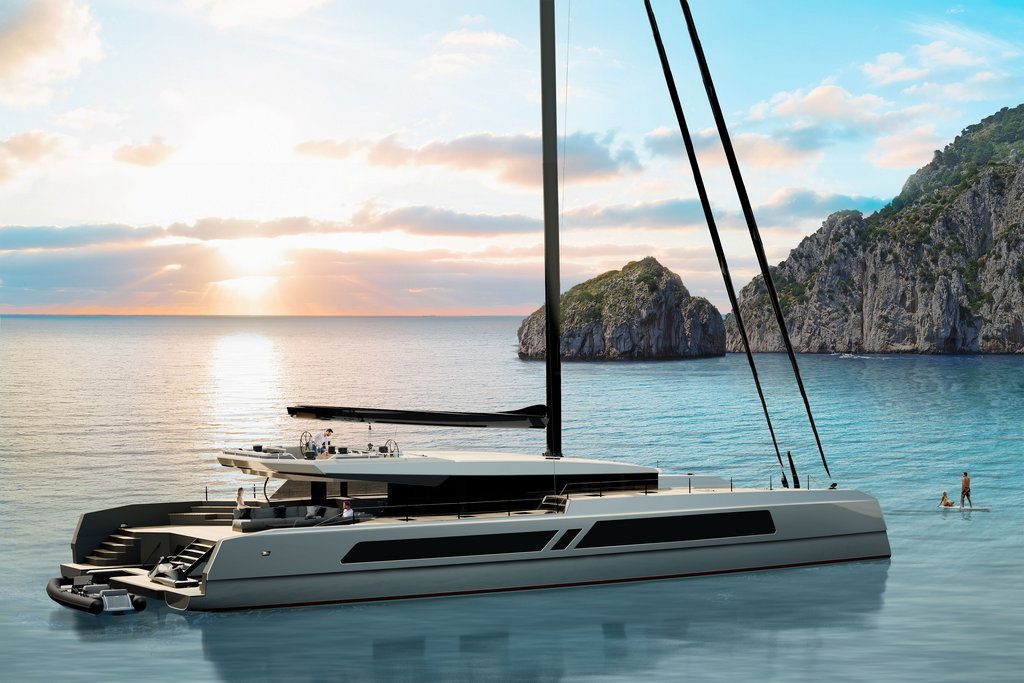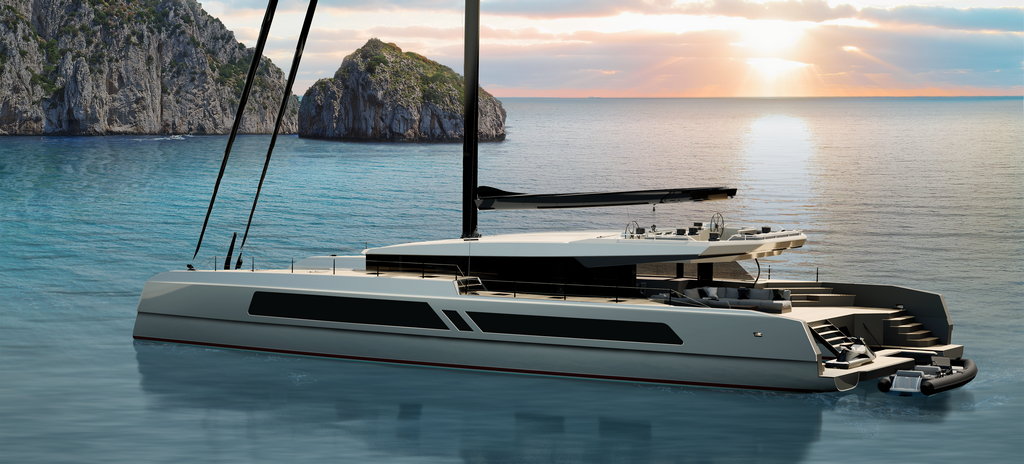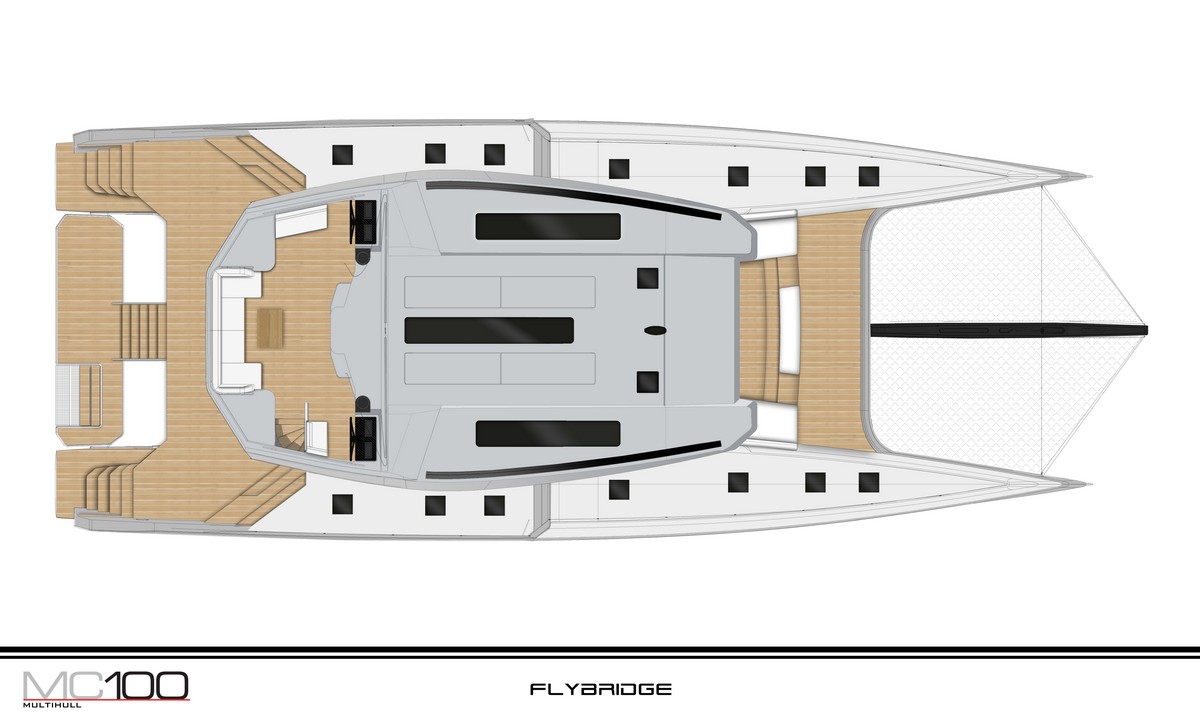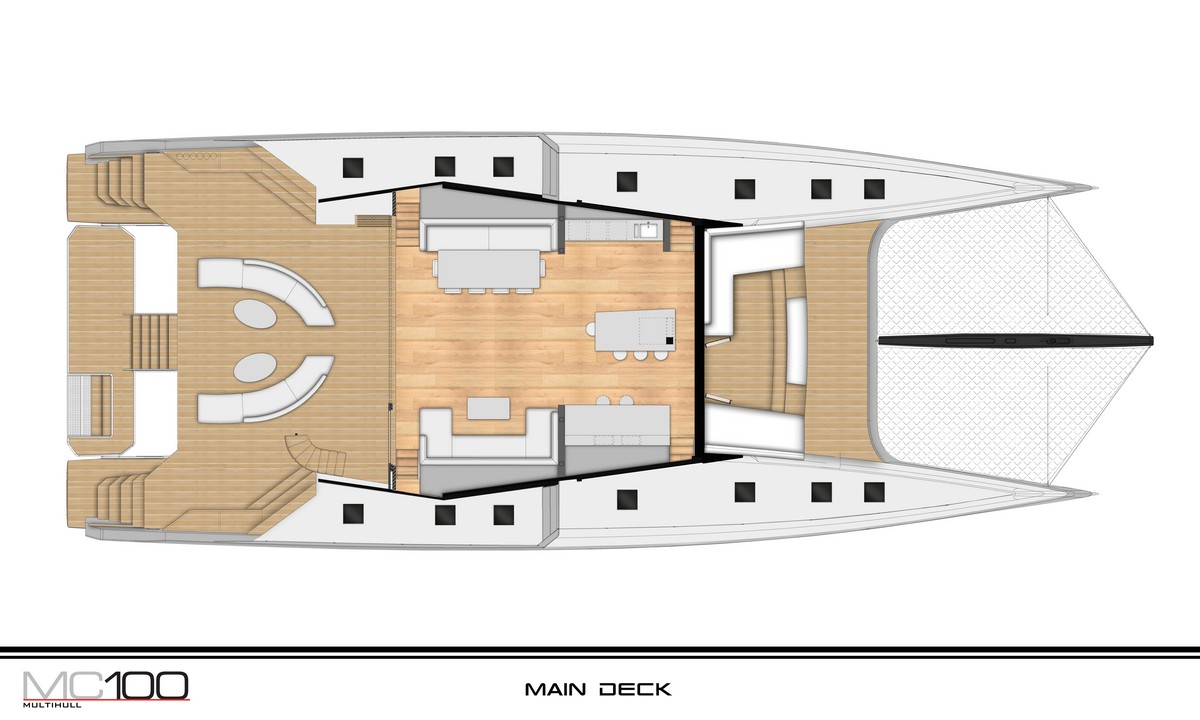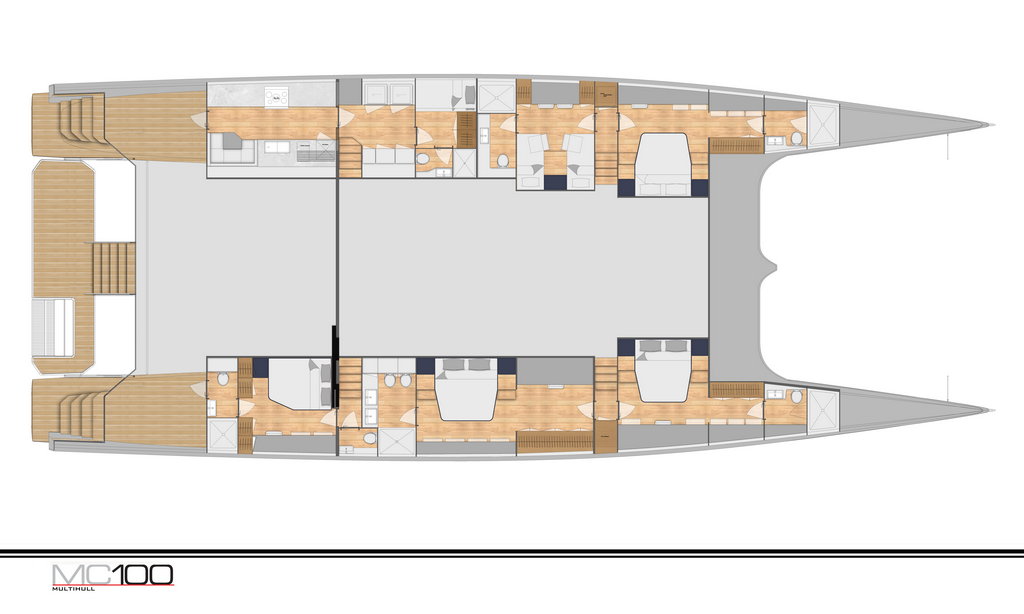布局
技术规格
LOA
30.5M
BEAM
12.3M
DRAFT (WITH CENTREBOARDS UP)
2.2M
INTERIOR HEADROOM
2.0M TO 2.3M
NAVAL ARCHITECT
KER YACHT DESIGN
INTERIOR DESIGNER
M2ATELIER
STANDARD POWER
2 X 230HP
FUEL TANKS CAPACITY
3,000L
FRESH WATER CAPACITY
1,600L
HARKEN DECK GEAR
CONSTRUCTION
Top of the range is an understatement when it comes to describing the MC100. This magnificent 100-foot catamaran takes the McConaghy Multihull series into superyacht territory with superlative style and eco-efficiency.
The lightweight design follows the exterior lines that are now well established across the range, and progresses these with inclusion of an extensive aft deck space and hydraulic beach club platform.
Retaining a sleek and low profile, the MC100’s flybridge is the boat’s crowning glory, providing an elevated position for the dual helm and a spacious seating area that benefits from this higher vantage point.
The use of glass becomes all the more prominent with the MC100 design’s and UV reflective glazing runs the length of the boat on both the port and starboard sides. Extended skylights in the forward portion of the flybridge fill the saloon with natural light and enhance the visual connection between sea and sky.
Aboard the MC100, one can enjoy a luxurious lifestyle with an array of desirable amenities. There’s a forward Jacuzzi nestled between sumptuous sun pads, both exterior and interior bar counters, a huge TV screen ingeniously concealed within the saloon dining table and plenty of storage space for water toys and provisions – including two scuba diving lockers.
Below, the accommodation can be configured between the port and starboard hulls to suit owner specification. McConaghy present their concept for the MC100 with a galley, utility, crew quarters and two en suite guest cabins to port, and the master suite, a third guest cabin and Captain’s accommodation to starboard. This results in accommodation for eight in total with a complement of up to four crew.
