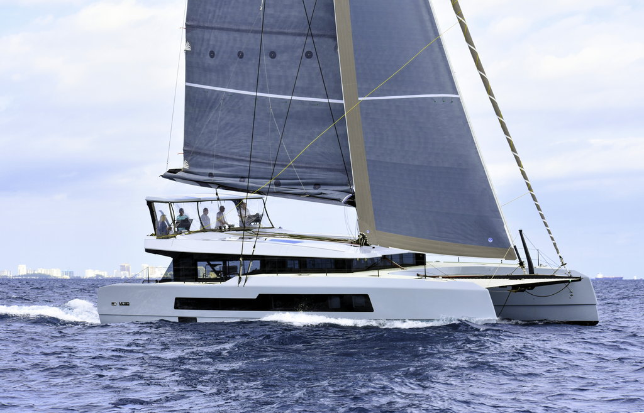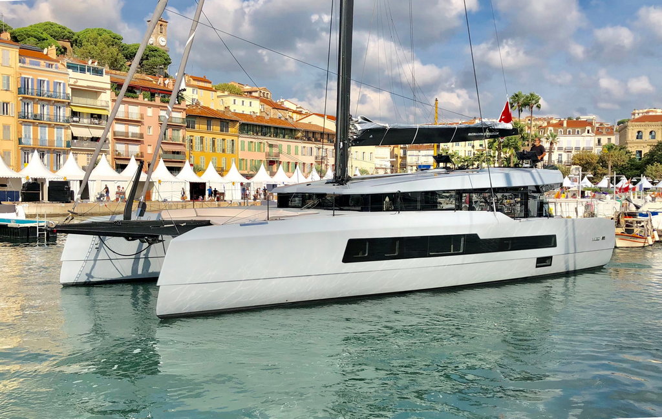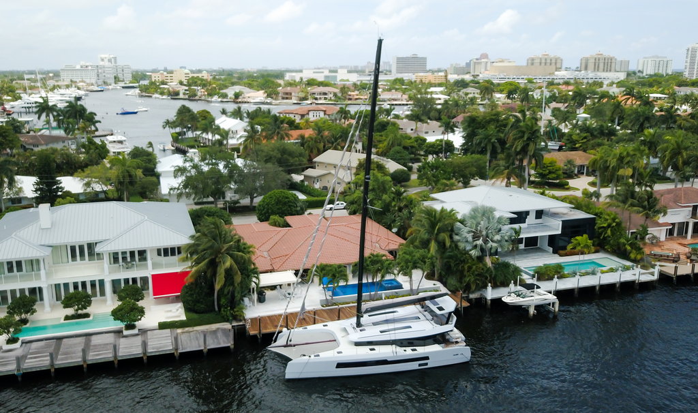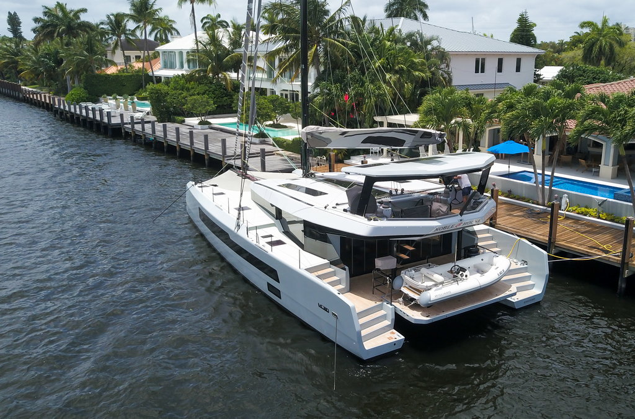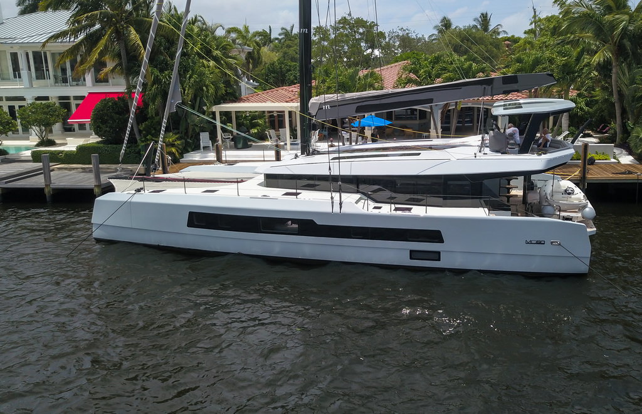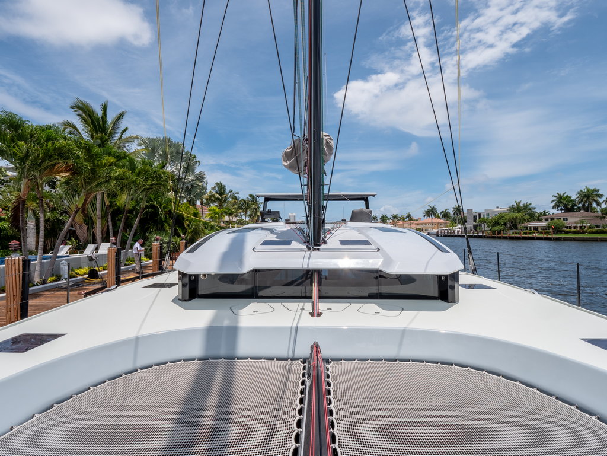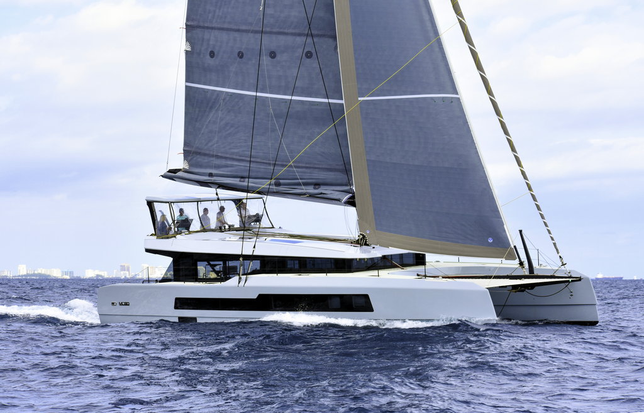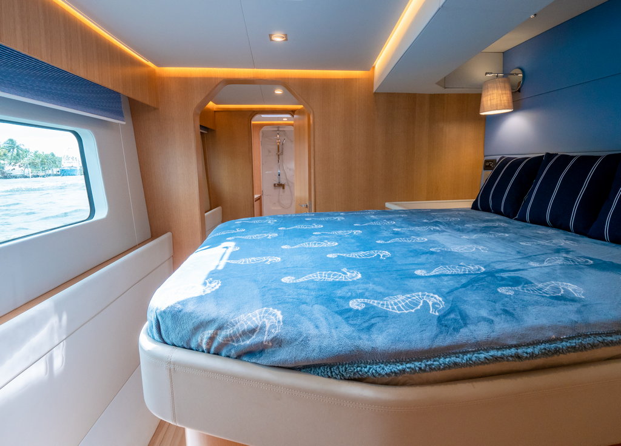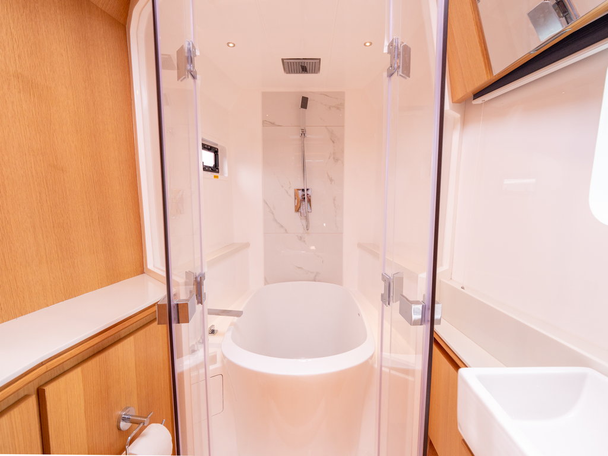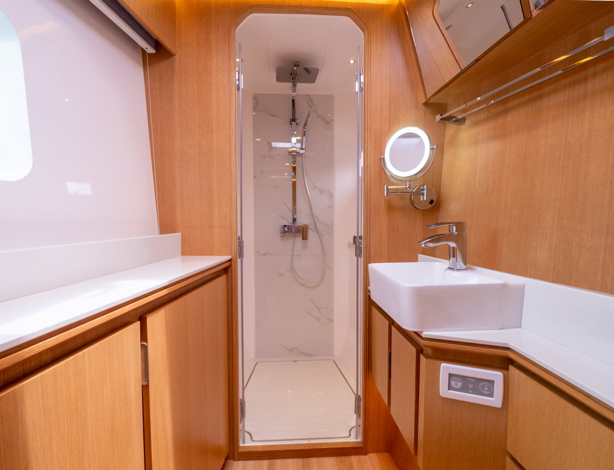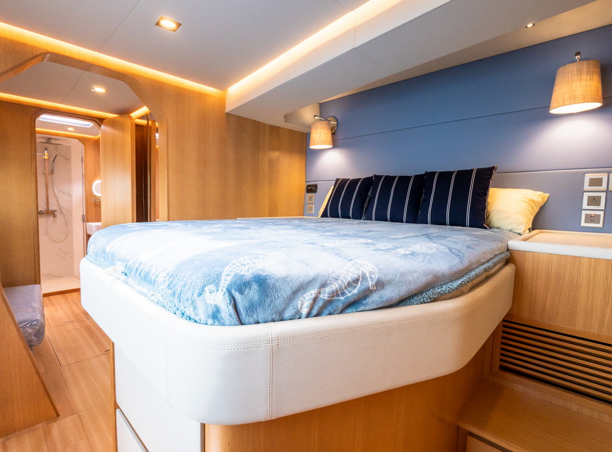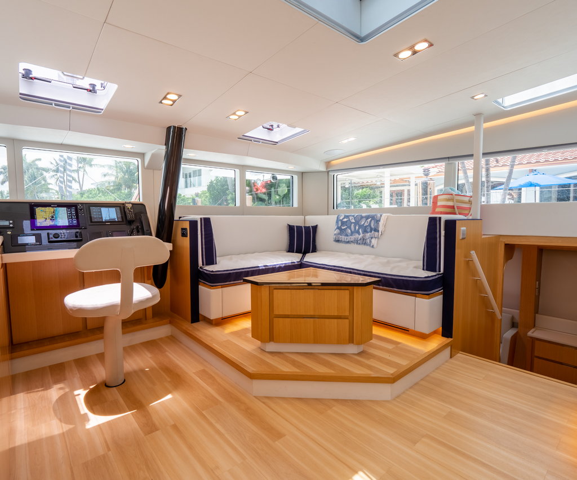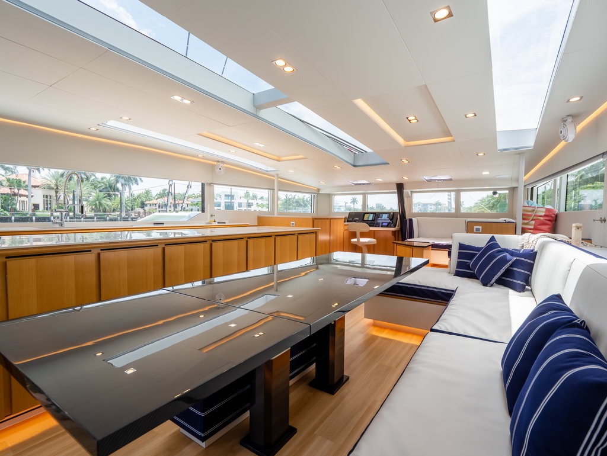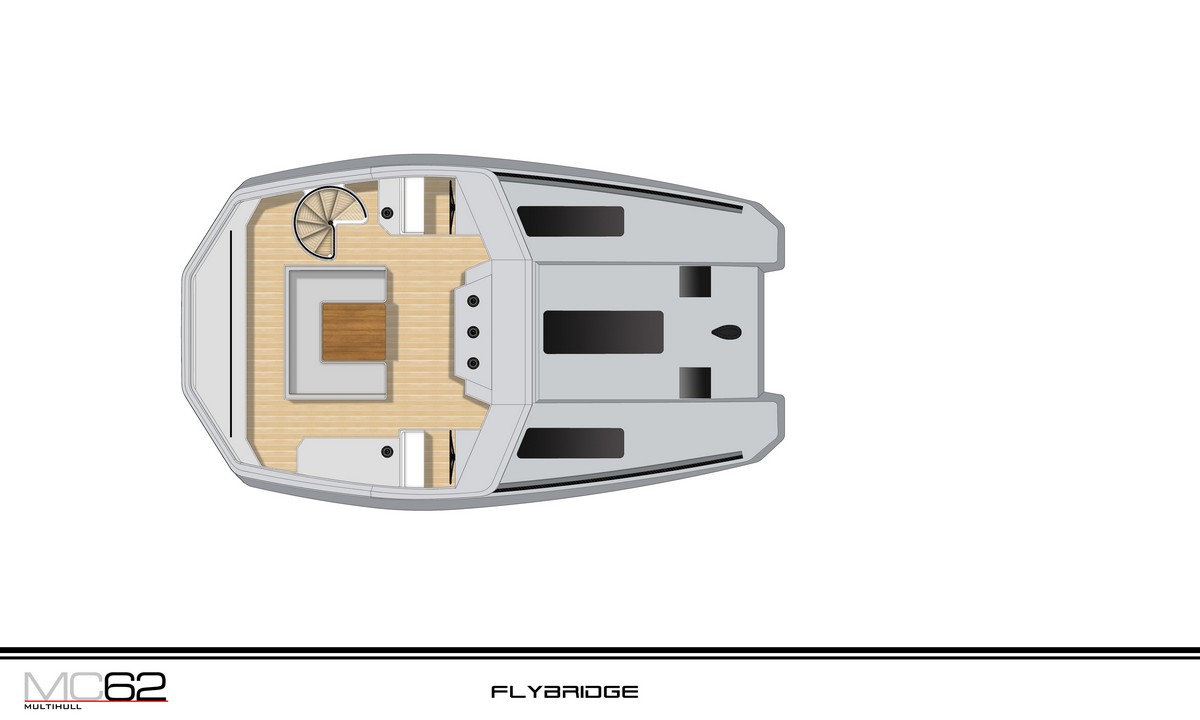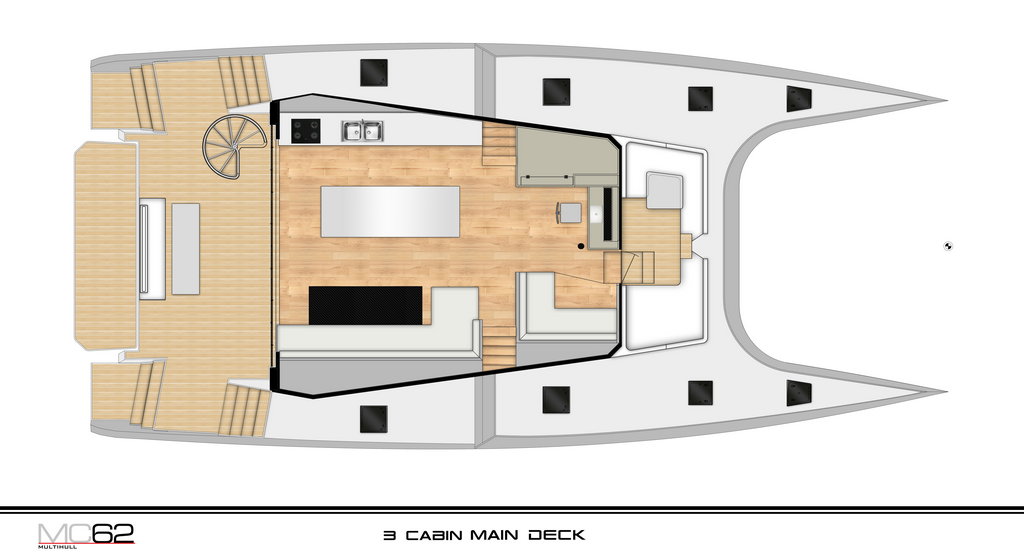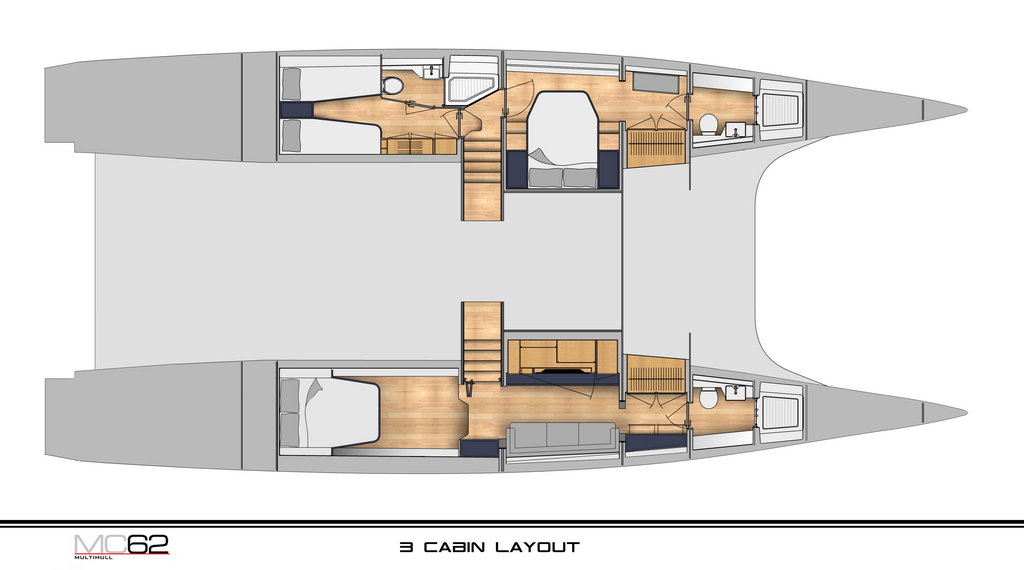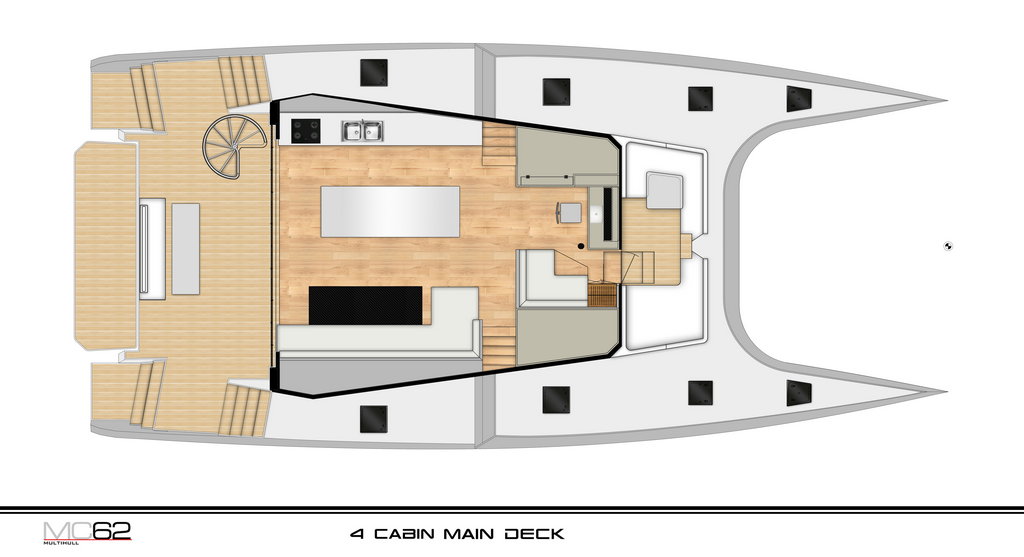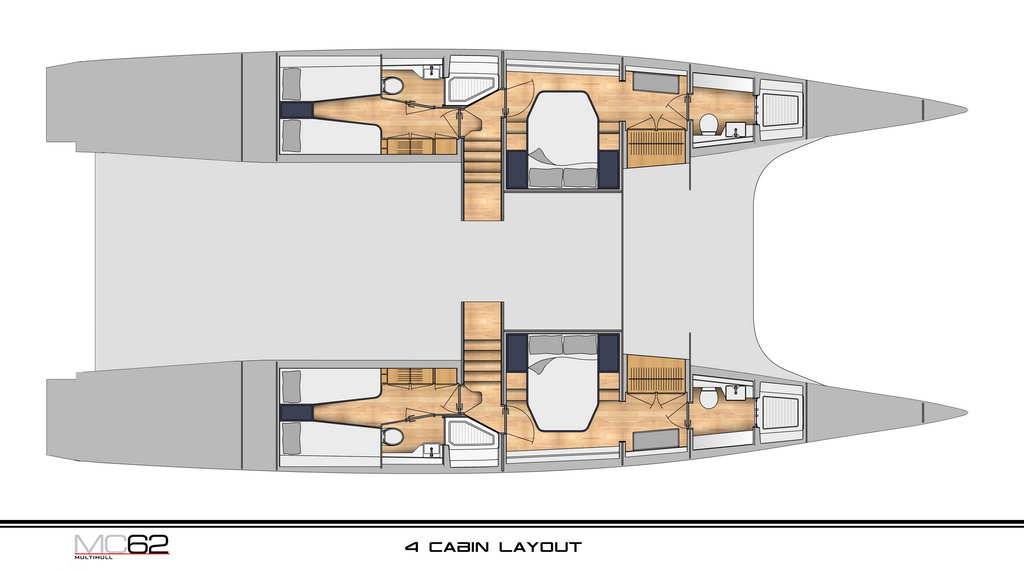布局
技术规格
LOA
18.9M
BEAM
8.82M
DRAFT (WITH CENTREBOARDS)
1.4M TO 3.75M
HEIGHT OF MAST (ABOVE WL)
28.3M
UPWIND SAIL AREA
210SQM
INTERIOR HEADROOM
2.05M TO 2.30M
NAVAL ARCHITECT
KER YACHT DESIGN
STANDARD POWER
2 X 57HP
FUEL TANKS CAPACITY
600L
FRESH WATER CAPACITY
600L
HARKEN DECK GEAR
CONSTRUCTION
E-glass/epoxy/foam sandwich with carbon fibre structural elements
The MC62’s wide saloon offers a versatile and spacious living area that, with large windows running the full length of the hulls and retractable glass doors to aft, is exceptionally light and provides fantastic views.
The galley is arranged open-plan to this area, which creates an apartment-like feel and is particularly well suited to socialising.
There are two accommodation arrangements offered as standard; a four-cabin layout (all en suite) or a three-cabin layout, which allows for a large master suite, complete with private study, in the starboard hull.
The MC62 has dual helm positions on the flybridge, allowing for the greatest sight lines forward as well as an elevated position that aids more difficult in-port manoeuvres.
Interior living space has been maximised, with the client able to choose from an array of customisable options and select from three main interior colour schemes, or implement a new interior design of their choosing.
On deck, owners can enjoy meals al fresco at the table to aft or utilise this extended space as a large bathing/swim platform. A further exterior lounge space is found forward of the superstructure.
The MC62 benefits from a carefully considered use of carbon that sees her precise hull forms achieve an optimum strength to weight ratio. Under full sail, in a medium breeze, the MC62 points upwind with confidence, performing like a monohull.
