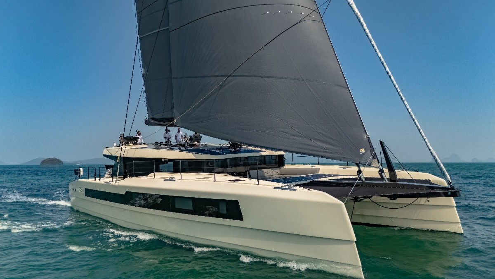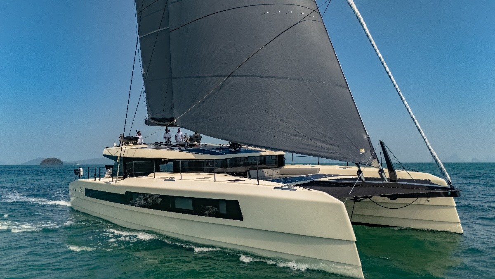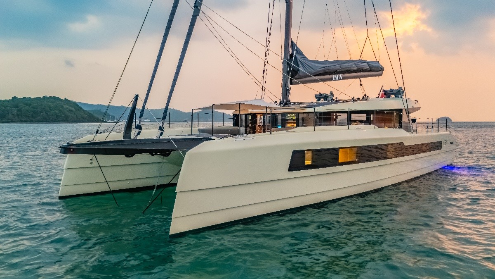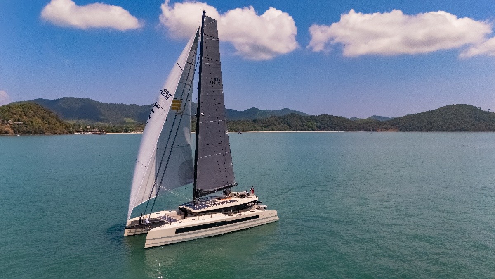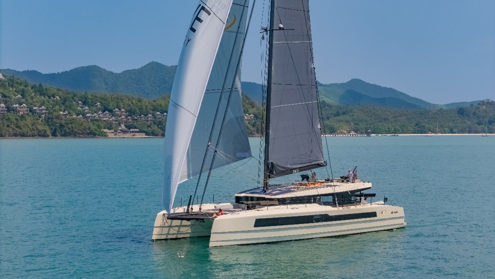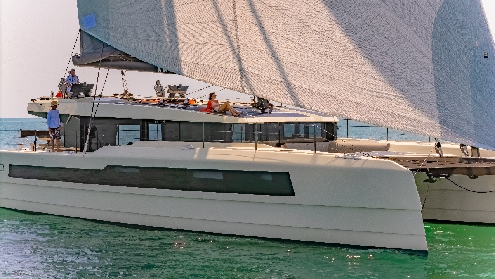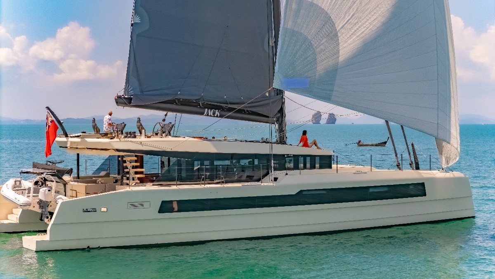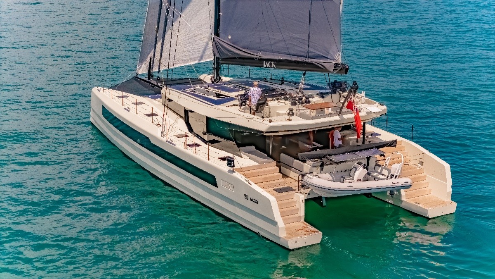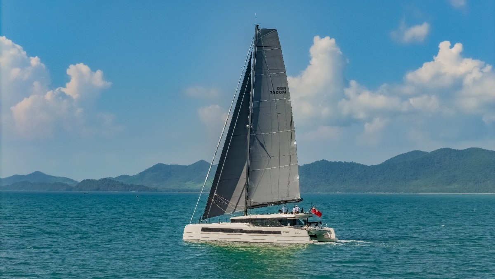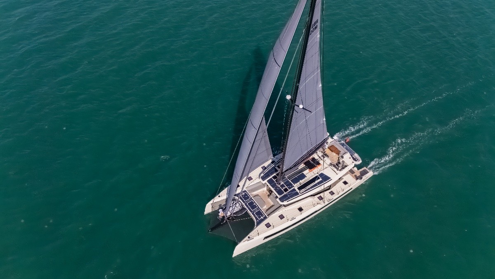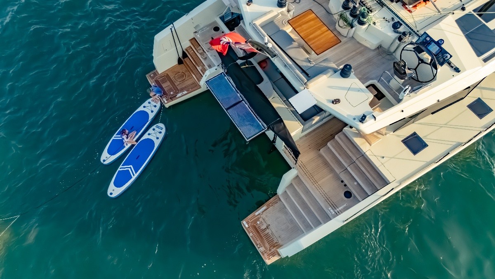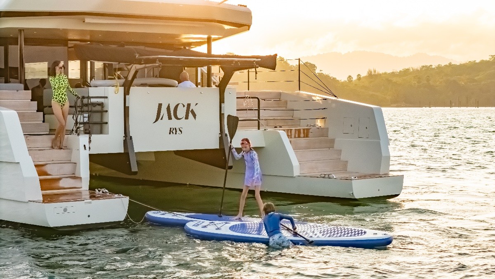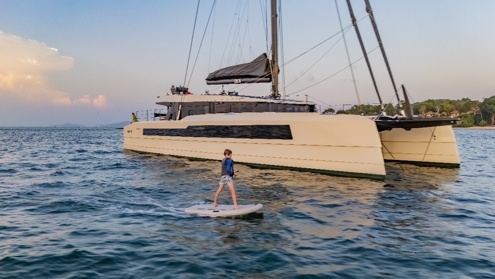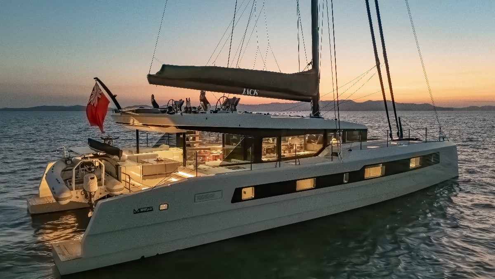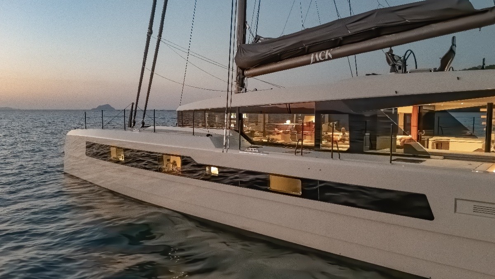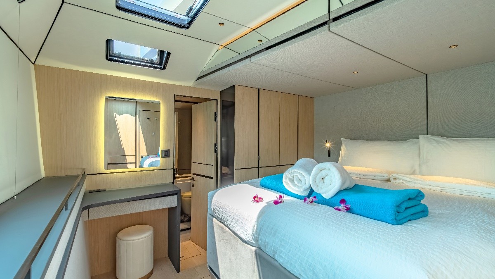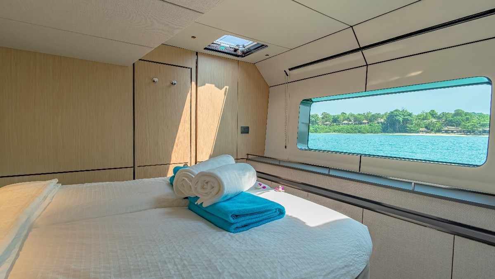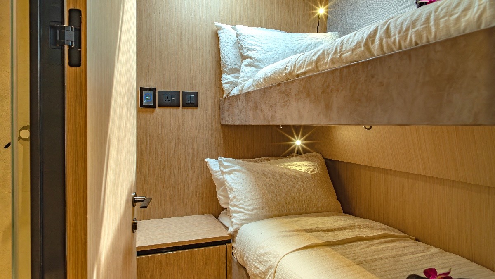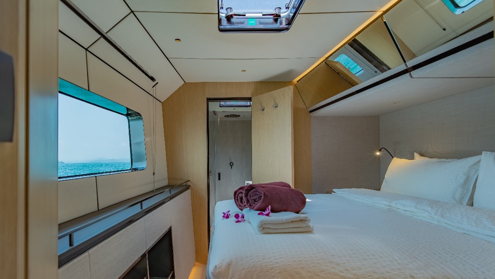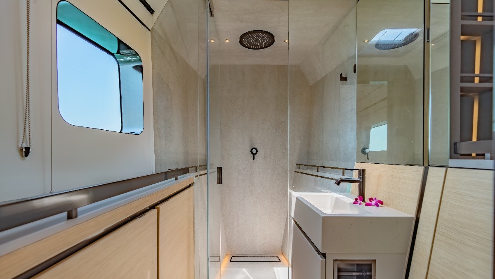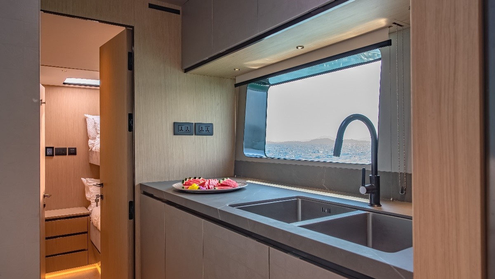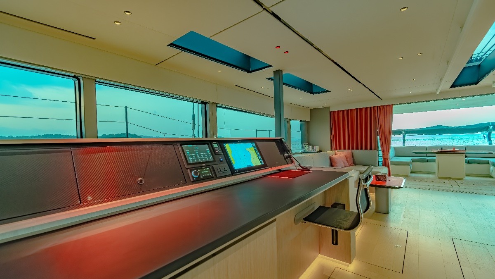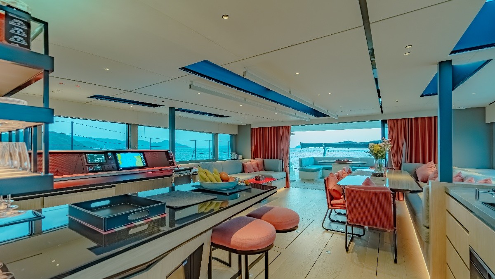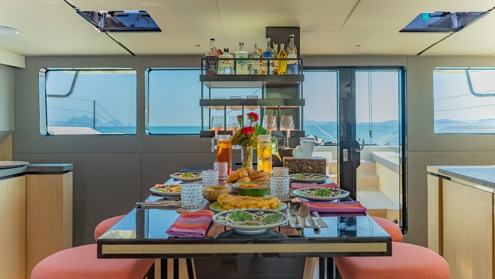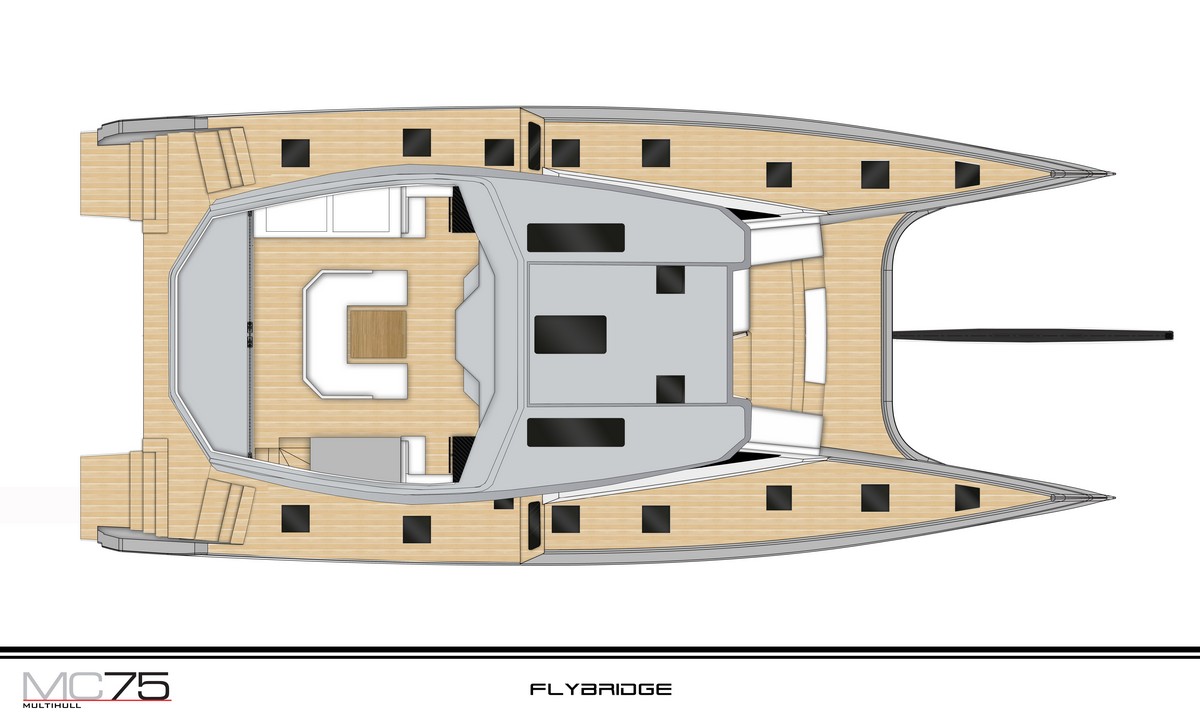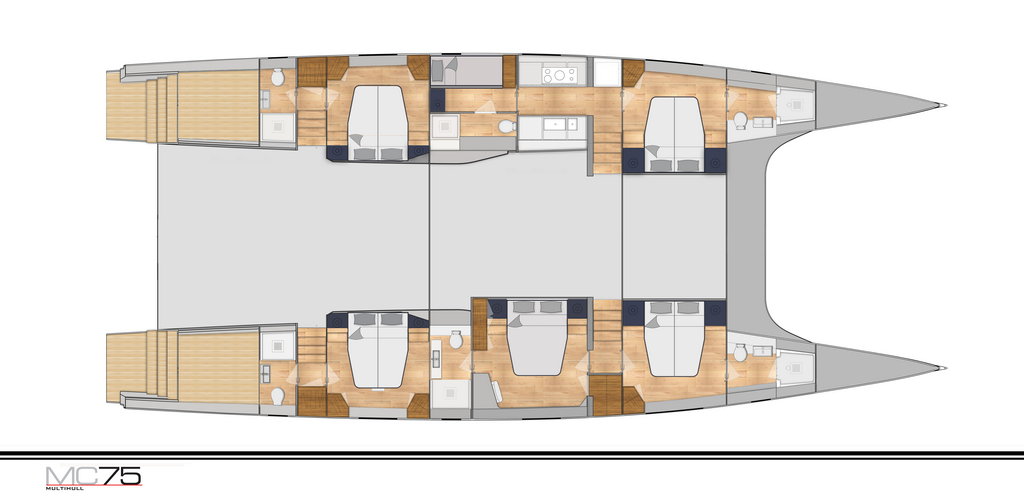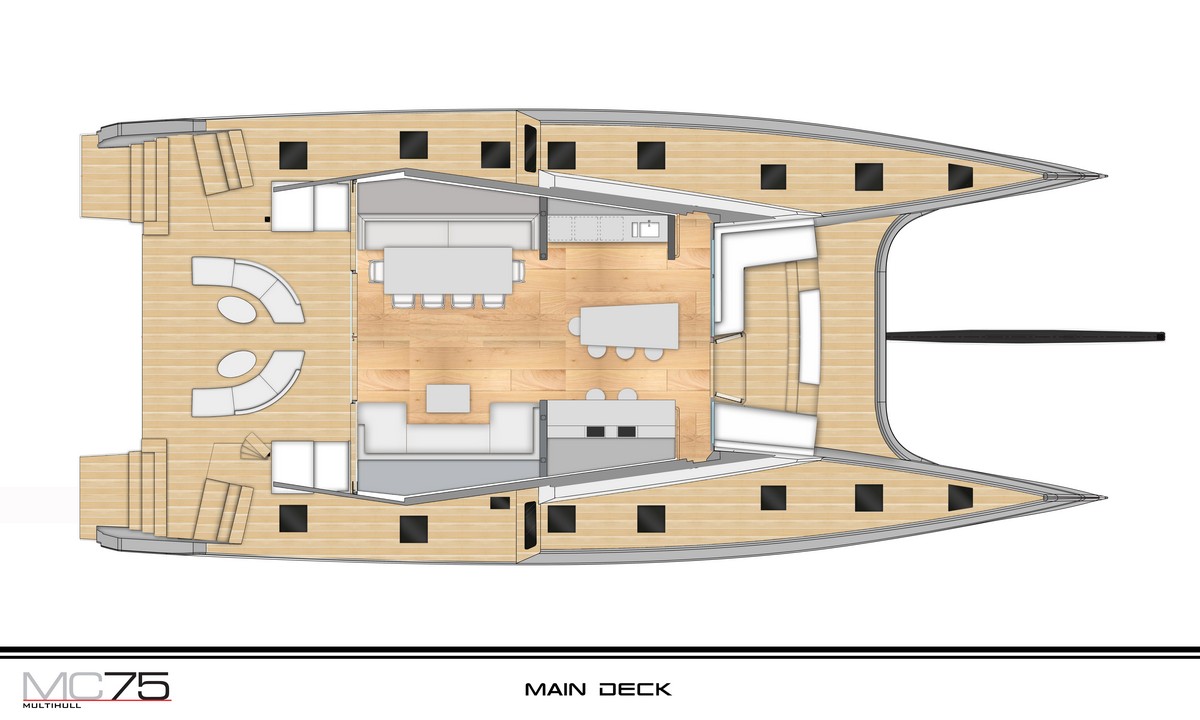布局
技术规格
LOA
23.3M
BEAM
9.8M
DRAFT (WITH CENTERBOARDS DOWN)
4.5M
INTERIOR HEADROOM
2.0M TO 2.3M
NAVAL ARCHITECT
KER YACHT DESIGN
INTERIOR DESIGNER
M2ATELIER
STANDARD POWER
2 X 150HP
FUEL TANKS CAPACITY
3,000L
FRESH WATER CAPACITY
1,200L
The progressive design features an appealing flybridge that can be ranged forward in a more aggressive styling or extended aft for a sweeping, sleeker look.
The interior of the MC75 has a particularly apartment-like feel with an architectural personality. The sophisticated environment offers a fantastic visual connection with the sea and great care has been taken to incorporate all interior essentials and amenities in the most aesthetic and functional way possible.
Fully retractable windows and floor-to-ceiling glass create the perception of freedom, with an infinite amount of visual space and an enhanced, symbiotic relationship between inside and out. Within, internal volume has been maximised and every space configured with distinct purpose in a layout that dispels all preconceptions of yacht interiors.
The open-plan interior can be tailor-made, with bespoke pieces that meet the client’s request for convenience and versatility as well as designer aesthetic.
The MC75 features a huge saloon lounge with a dining area and walk-around bar, a spacious aft deck with sofas and al fresco dining space, and cushioned sun pads forward of the superstructure. There are five seaward-facing berths, all en suite, as well as a crew cabin – adjacent to the galley in the port hull.
